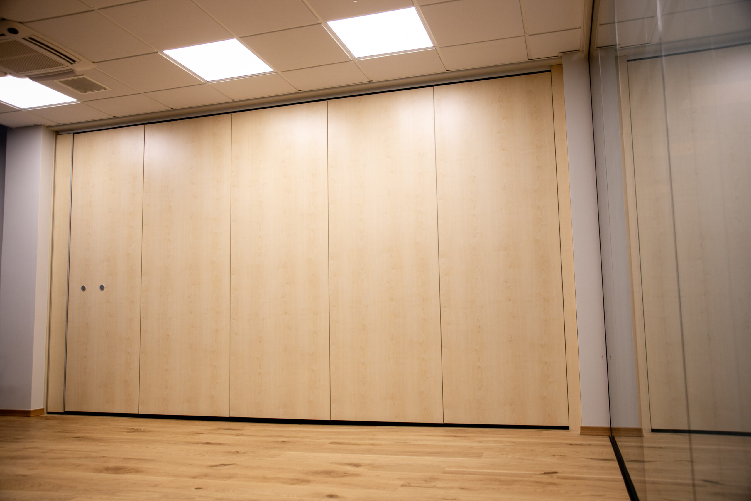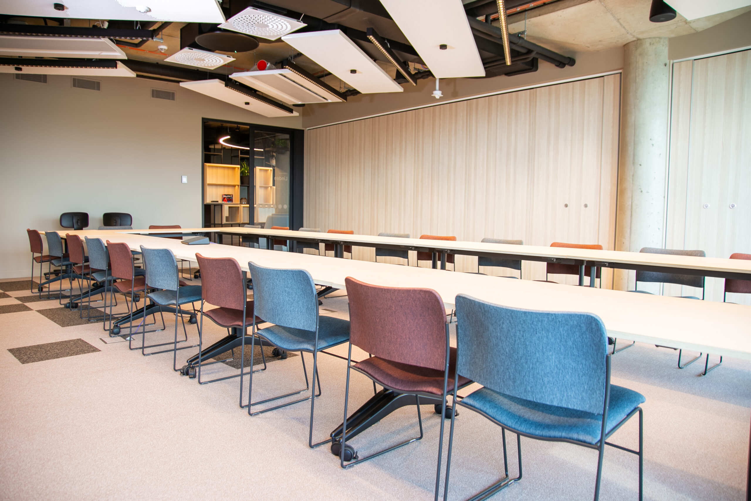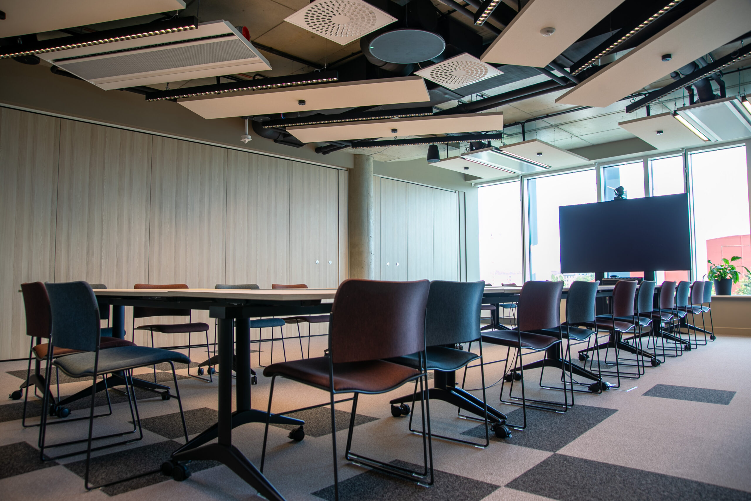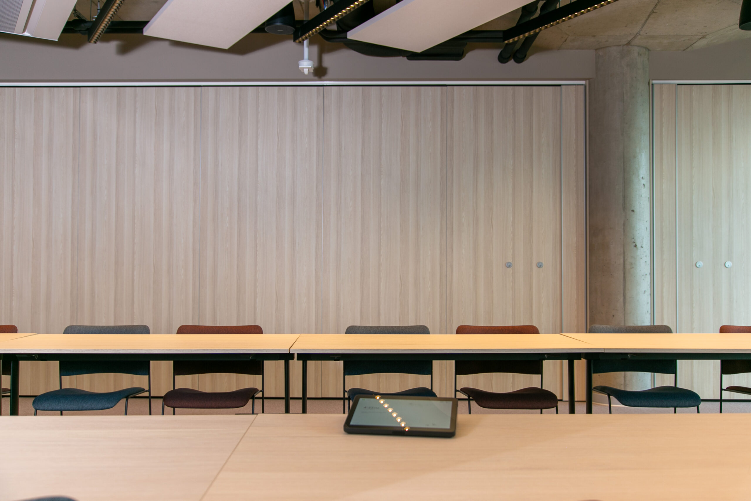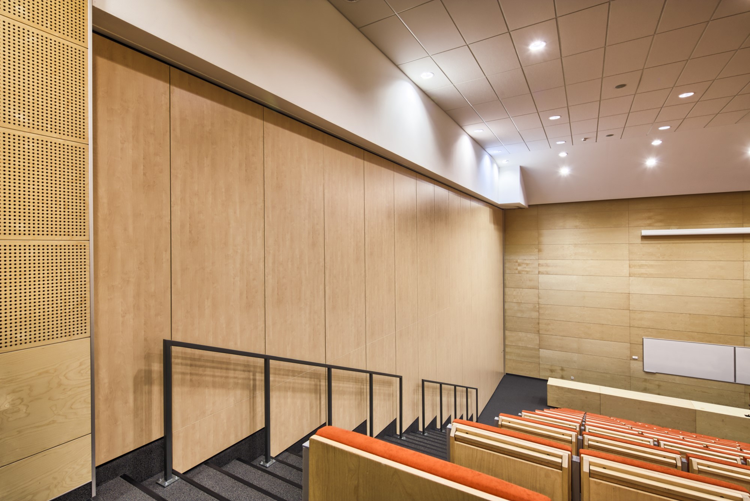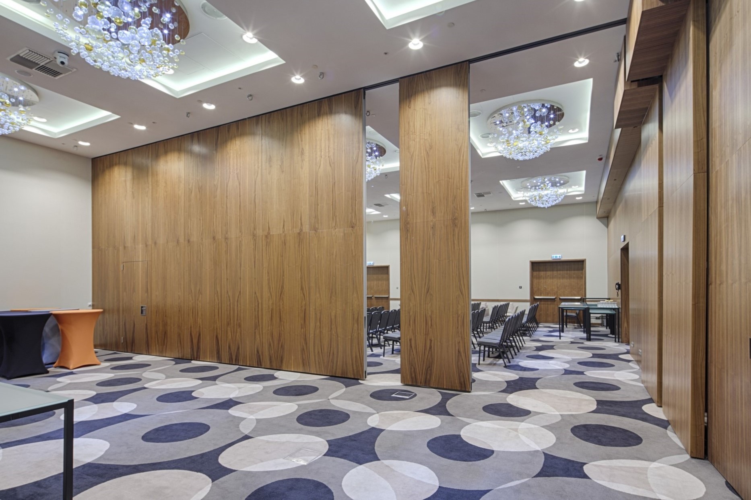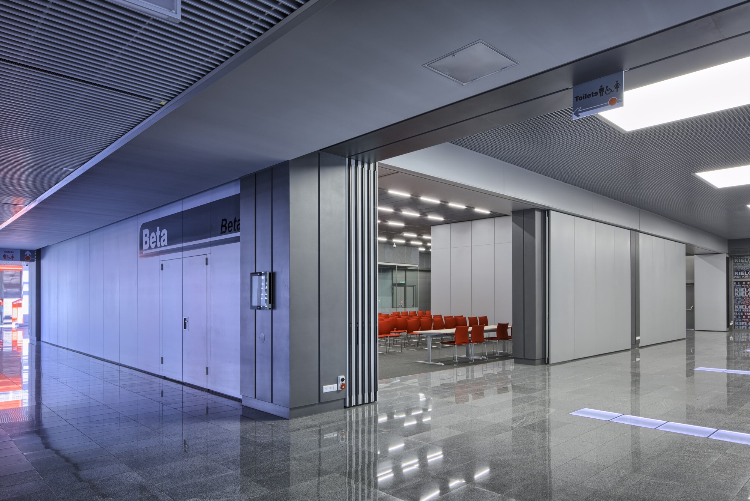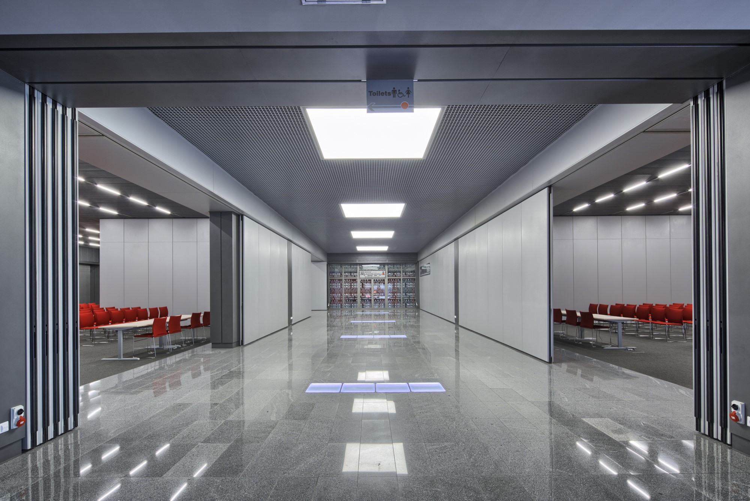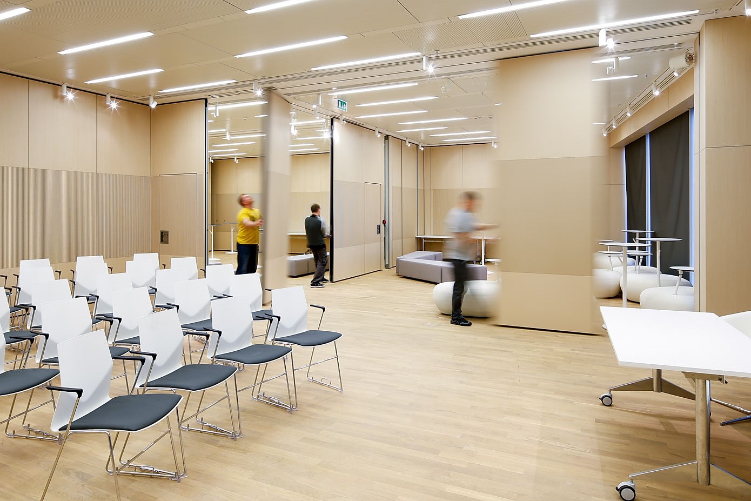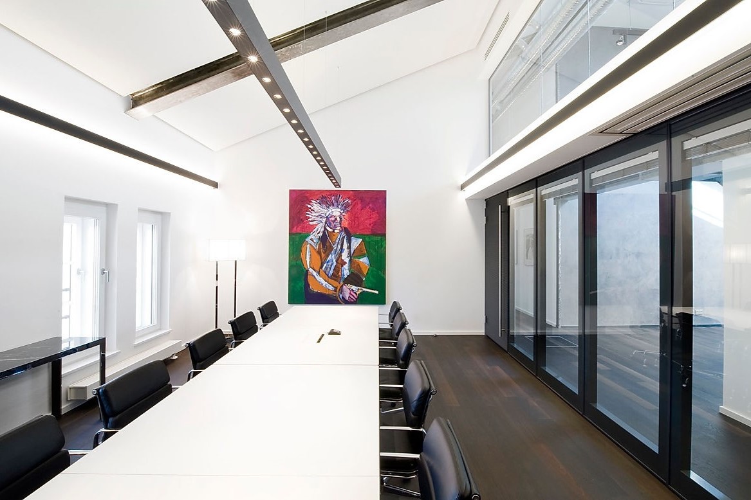Sliding partitions "TYPE 100"
Sliding partitions "Type100" can provide sound insulation up to 57 dB (tested according to the latest European Union standards). The panel finishing options are virtually unlimited — ranging from lacquered veneered boards or laminate to decorative vinyl coatings. The color of the aluminum frames and tracks can be customized to match the panel surfaces, ceiling grid structures, and more. The panels can be effortlessly moved to parking positions located along the edges of the room. They are suitable for use in hotels, conference rooms, corporate offices, hospitals, schools, universities, sports, and recreational facilities.
SUSPENSION
2 point
RECOMMENDED MINIMUM SUSPENSION HEIGHT TO LOWER EDGE OF RAW CEILING
Min 150mm (Type100)
Min 180mm (Type100k)
PANEL DEPTH
Up to 1400mm
DOOR LEAF SIZE
Width: 650-1320mm
ACOUSTIC INSULATION
39-57 dB RwP
PANEL FRAME
Visible (Type100)
Not visible (Type100k)
PANEL FINISH
Veneered boards
Laminated boards
Vinyl wrapping
Thin steel sheet
Mirror
Fabric
Perforated
CERTIFICATION
Fire protection FI30 EN 13501-2: 2003
ISO 9001:2008
TÜV Product Certificate
DIN 31000
DIN 18032
SWING DOOR
Width (Standard/Double leaf) 900mm/ 1800mm
Width (Standard/Double leaf) min 2100mm/ 2100mm

